Home
Single Family
Condo
Multi-Family
Land
Commercial/Industrial
Mobile Home
Rental
All
Show Open Houses Only
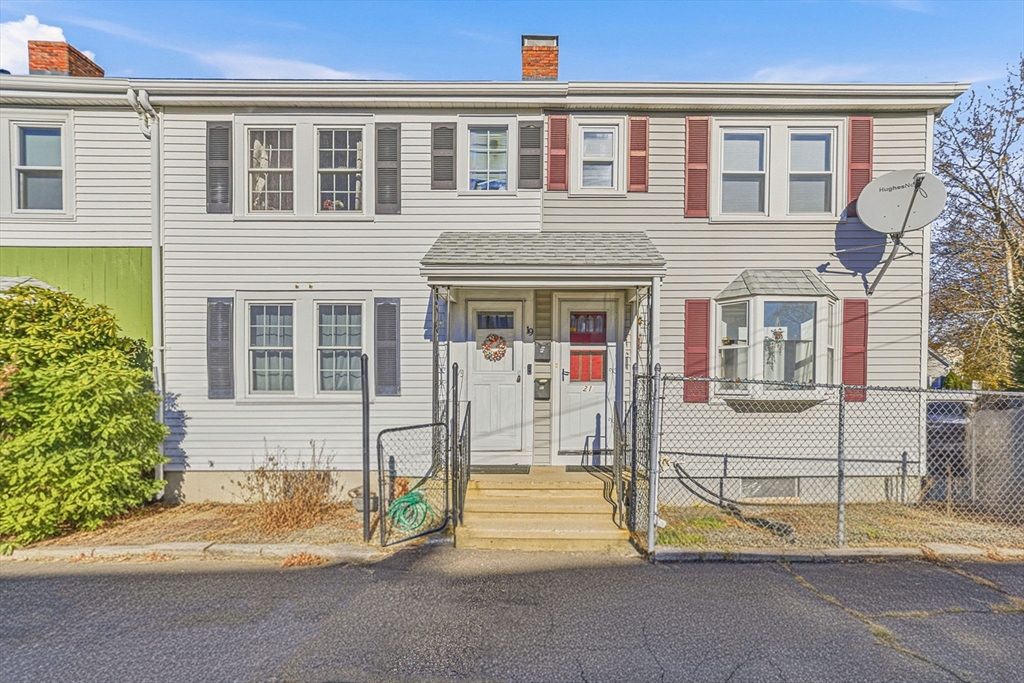
29 photo(s)
|
Quincy, MA 02169
|
Under Agreement
List Price
$419,000
MLS #
73458134
- Single Family
|
| Rooms |
5 |
Full Baths |
1 |
Style |
Contemporary |
Garage Spaces |
0 |
GLA |
864SF |
Basement |
Yes |
| Bedrooms |
2 |
Half Baths |
0 |
Type |
Detached |
Water Front |
No |
Lot Size |
1,182SF |
Fireplaces |
0 |
$30K Price Drop. Located near Quincy Center, a single-family row house. An inviting home ready for
its new owner. The cozy single family features comfortable layout within its living area. When enter
the front door is the living room to dining room and open kitchen. 2nd floor, two bedrooms and one
full bathroom, next to kitchen side door to basement level where storage places, washer and dryer.
The basement level with a possibility of making a playroom or an office. In the back door is the
deck for quiet enjoyment. One parking space located in front of the house. There are many parking
spaces on the street. This is an opportunity to own a ready-to-move-in in a desirable location. Easy
access to I-93, 3A, bus stop, T station, restaurants, super markets and shopping malls are
conveniently located.
Listing Office: Kathleen Lau Realty, LLC, Listing Agent: Brian Lee
View Map

|
|
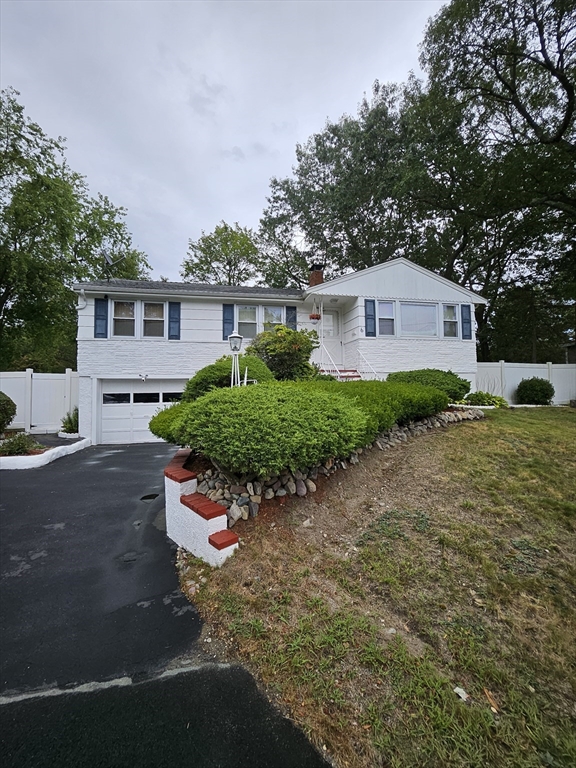
7 photo(s)
|
Randolph, MA 02368
|
Under Agreement
List Price
$579,999
MLS #
73462337
- Single Family
|
| Rooms |
6 |
Full Baths |
1 |
Style |
Raised
Ranch |
Garage Spaces |
1 |
GLA |
2,593SF |
Basement |
Yes |
| Bedrooms |
3 |
Half Baths |
0 |
Type |
Detached |
Water Front |
No |
Lot Size |
12,000SF |
Fireplaces |
1 |
VERY GOOD BEAUTIFUL SINGLE FAMILY IN A GOOD LOCATION WITH FENCED ROUND..HARDWOOD FLOOR, NICE
LANDSCAPING. IT IS A MUST SEE HOUSE
Listing Office: New Dawn Realty, Listing Agent: Yomi F. Buraimoh
View Map

|
|
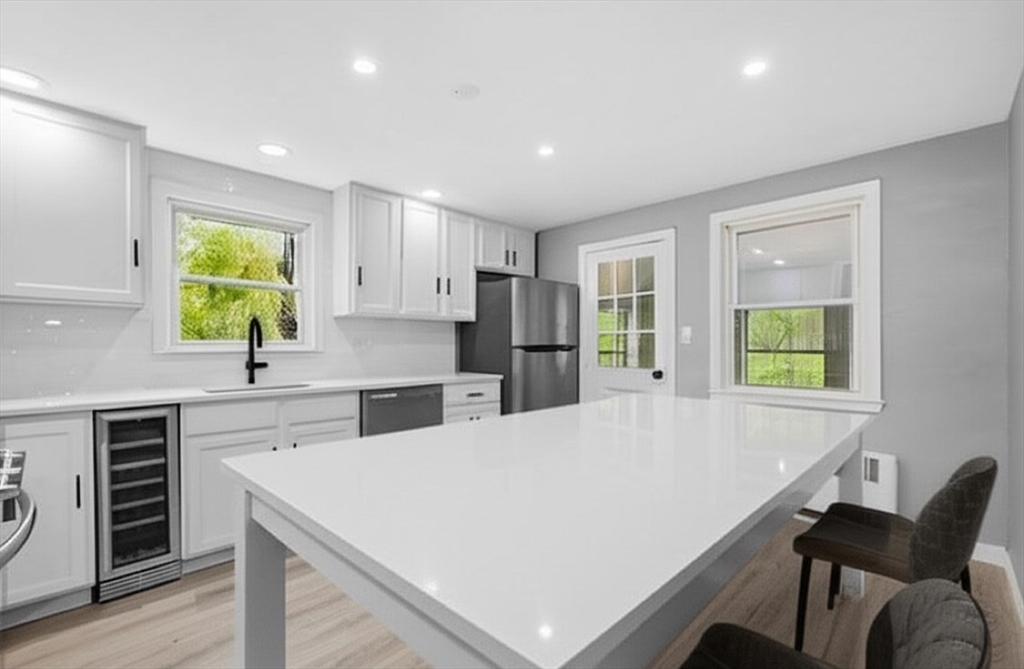
29 photo(s)
|
Weymouth, MA 02188
|
Active
List Price
$654,000
MLS #
73444961
- Single Family
|
| Rooms |
7 |
Full Baths |
2 |
Style |
Cape |
Garage Spaces |
0 |
GLA |
1,383SF |
Basement |
Yes |
| Bedrooms |
4 |
Half Baths |
0 |
Type |
Detached |
Water Front |
No |
Lot Size |
7,600SF |
Fireplaces |
1 |
Welcome to 255 West Street—a beautifully updated Cape Cod-style home in the heart of Central
Weymouth. This 4-bedroom, 2-FULL-BATH home offers 1,383 square feet of comfortable living space
(plus an additional 308 square feet in the finished basement) on a generous 7,405-square-foot lot.
Step inside to an inviting kitchen adorned with sleek quartz countertops, recessed lighting, and
brand-new stainless steel appliances—perfect for both cooking and entertaining. The newly added full
bathroom enhances upstairs convenience and modern functionality. A new heating system ensures
year-round comfort and improved energy efficiency. The finished basement provides valuable extra
space—perfect for a family room, home office or gym. Don’t miss the opportunity to own this charming
gem in one of Weymouth’s most sought-after neighborhoods! ****OFFICE FLOOR PLAN IS NOW FULL
BATH****some photos virtually staged..
Listing Office: RE/MAX Real Estate Center, Listing Agent: John Mahoney
View Map

|
|
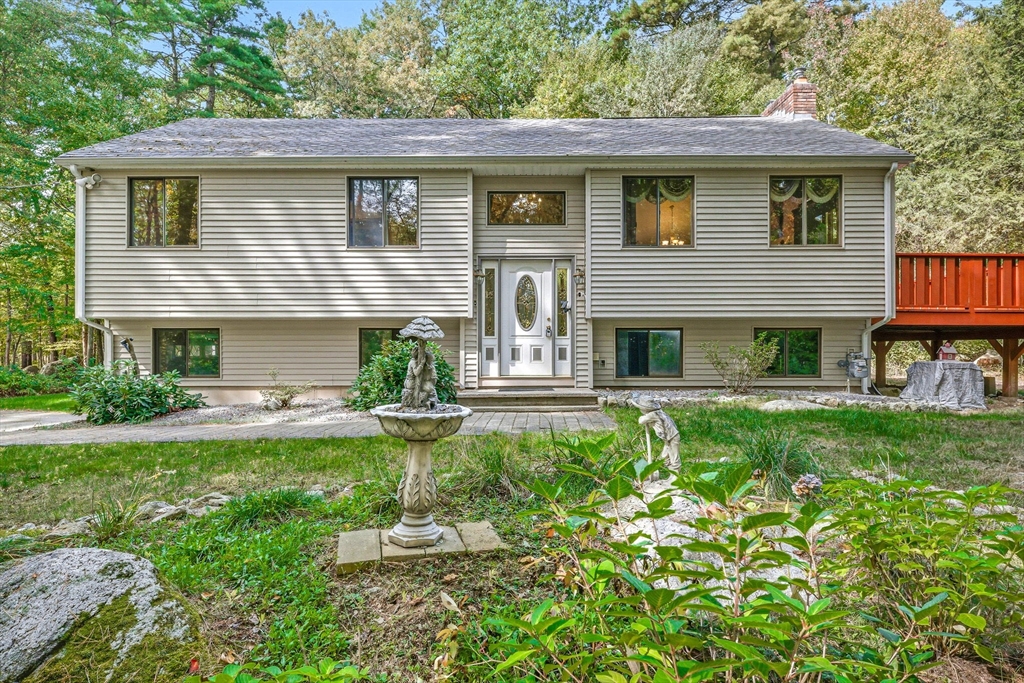
42 photo(s)

|
Hopkinton, MA 01748
|
Under Agreement
List Price
$768,000
MLS #
73439926
- Single Family
|
| Rooms |
6 |
Full Baths |
1 |
Style |
Split
Entry |
Garage Spaces |
1 |
GLA |
1,700SF |
Basement |
Yes |
| Bedrooms |
3 |
Half Baths |
1 |
Type |
Detached |
Water Front |
No |
Lot Size |
1.53A |
Fireplaces |
2 |
This well-maintained Hopkinton single family multi-split style home is located close to major
highways of I-90, I-495 and RT-9, yet has the privacy to bring an oasis of serenity with New England
charm. In an outstanding school district and on a 1.53 acre lot, it offers 3 bedrooms + den, 1.5
baths, 1 car garage w/ 5+ off street parking. The living and dining rooms have soaring high ceilings
w/ an oversized fireplace, and sliding glass doors leading to the huge deck w/ new natural gas grill
for outdoor cooking, making it a perfect place for entertainment. Lower level with 2nd gas fireplace
is partially finished for recreational use, including a walkout entrance, half bath with laundry
area and the utility room comes with extra space for storage or a workshop. There is a private front
yard and flat backyard with the potential to expand the house if desired. Besides the Hopkinton
State Park, this house also enjoys less than 5 mins for residents to Sandy Beach and many town
trails to enjoy.
Listing Office: RE/MAX Real Estate Center, Listing Agent: Luxe Home Team
View Map

|
|
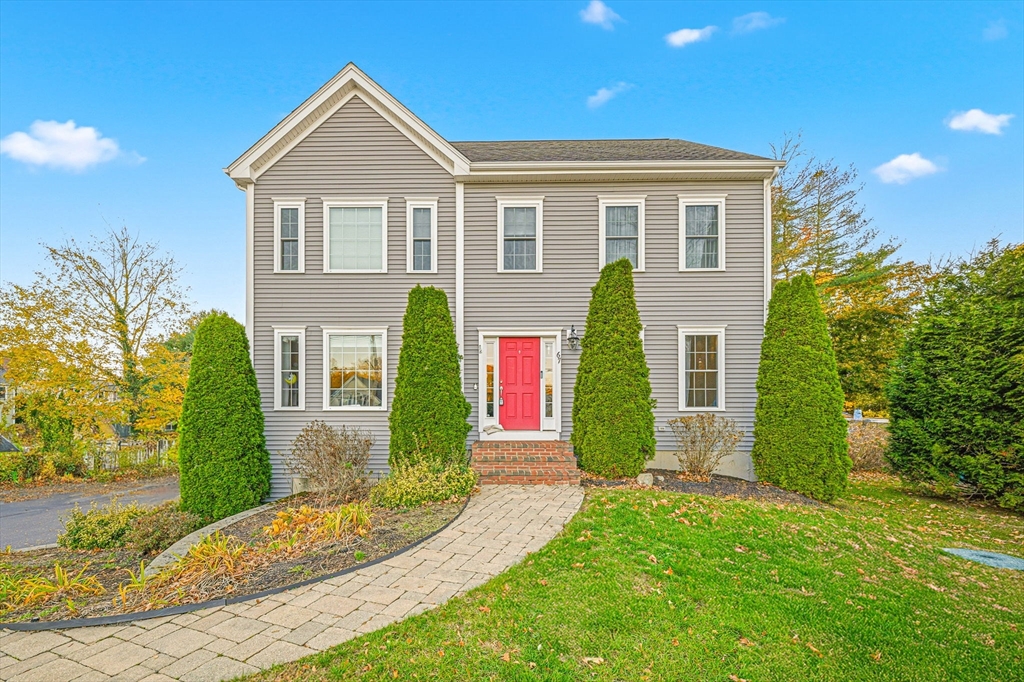
42 photo(s)

|
Easton, MA 02356
(North Easton)
|
Under Agreement
List Price
$875,000
MLS #
73450864
- Single Family
|
| Rooms |
10 |
Full Baths |
2 |
Style |
Colonial |
Garage Spaces |
2 |
GLA |
2,588SF |
Basement |
Yes |
| Bedrooms |
3 |
Half Baths |
1 |
Type |
Detached |
Water Front |
No |
Lot Size |
23,750SF |
Fireplaces |
1 |
Energy-efficient 2013 built Colonial located in the highly sought-after Village area of North
Easton, directly next to Frothingham Park! Enjoy the convenience of short distance to schools, the
library & downtown. This modern home features an open floor plan w/ a charming living room offering
a gas fireplace, a formal dining room, half bath, a pantry/laundry room, recessed lighting &
gleaming hardwood floors throughout. A spacious kitchen boasting upgraded soft-close cabinetry,
granite countertops, stainless steel appliances, gas stove, center island, subway tile backsplash, &
sliding door access to the huge all fenced in backyard/deck/paver patio & custom pergola! 2nd floor
has 3 good size bedrooms (one of them is an en-suite bedroom w/ walk-in closet) & another den. The
walk-up attic has a home office & a versatile bonus room. Central Heat&AC/newer condenser & AC
lines/tankess water heater/whole-house humidifier/gutter guards/2 cars garage, Reeds Ferry shed &
irrigation setup.
Listing Office: RE/MAX Real Estate Center, Listing Agent: Luxe Home Team
View Map

|
|
Showing 5 listings
|